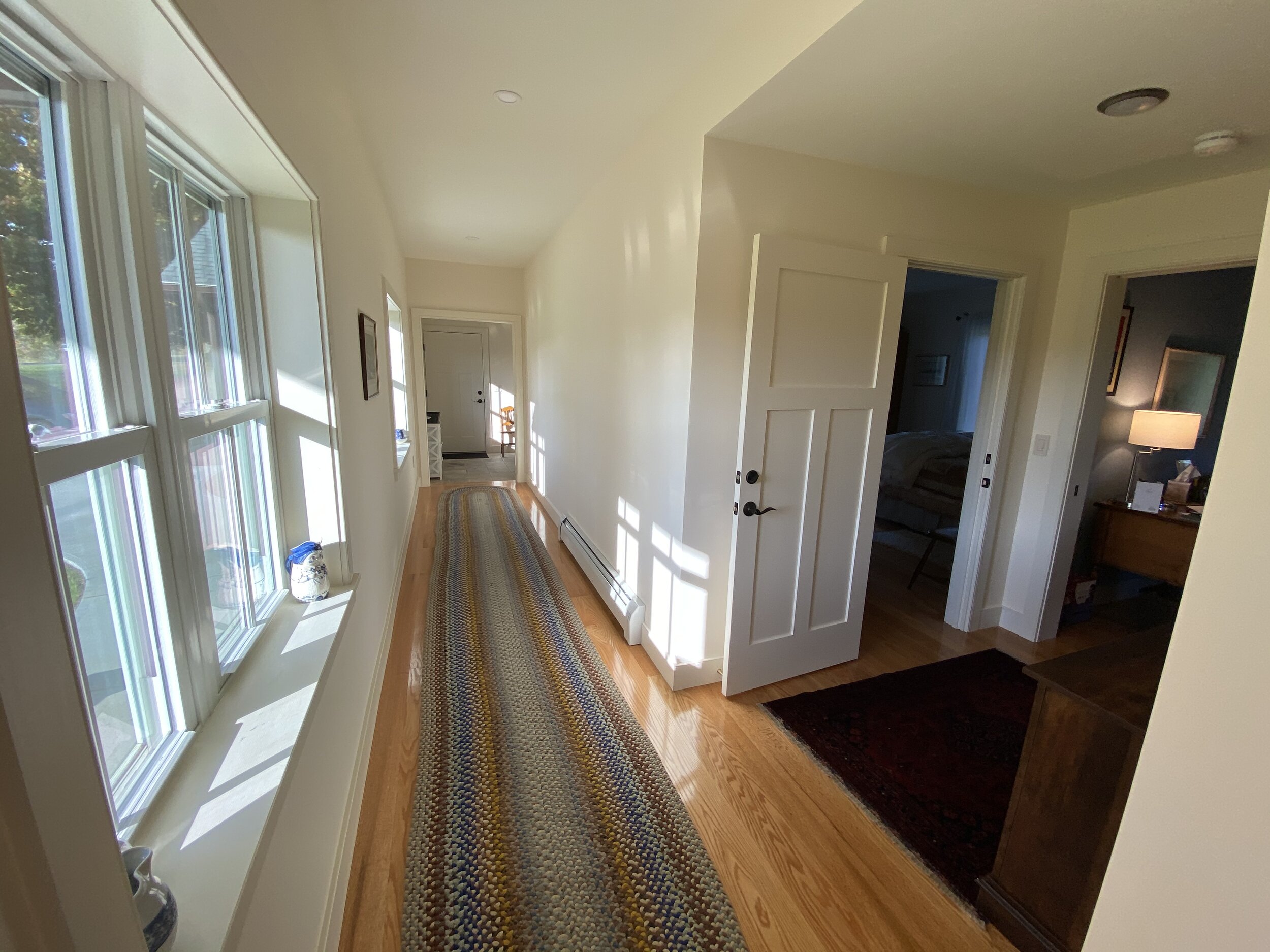Payne House
Shelburne, MA | 2020
An absolutely stunning site, a desire to “age in place”, and a client with a sharp eye for details; JWA truly enjoyed working on this project in Shelburne, MA. An existing but crumbling home was “donated” to the local fire department for a “training fire.” Once the structure was out of the way, JWA got to work designing a new home for single floor living with a bonus space below. Currently used as a pottery studio for the owner, the lower space can also serve as a space for a live-in assistant. The upstairs living area includes a stone surround of local Ashfield stone and floors harvested from the client’s own woodlands. Super-insulated to enable long term comfort and low operating costs, the final design offers privacy from the road but feels warm and expansive with incredible views to the south-east.
Area: 2,610 sf
Type: Residential



